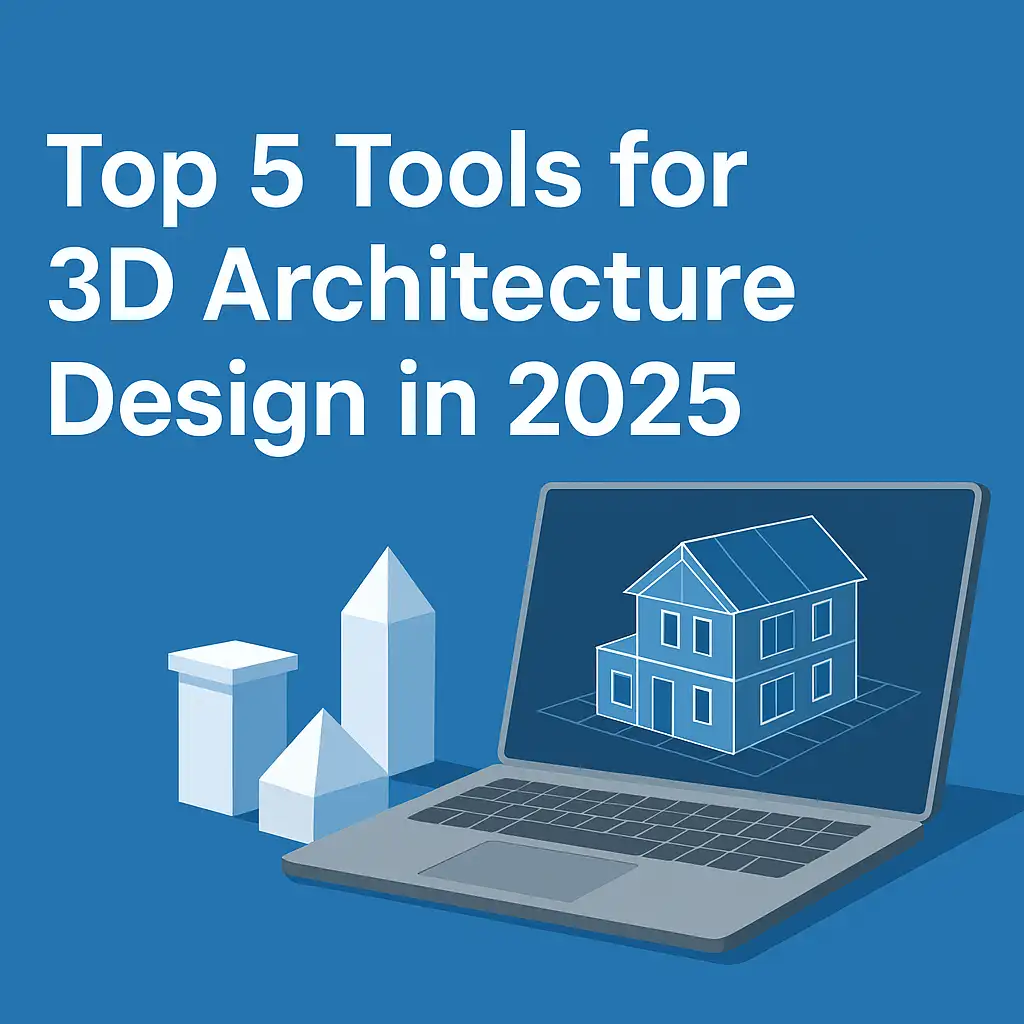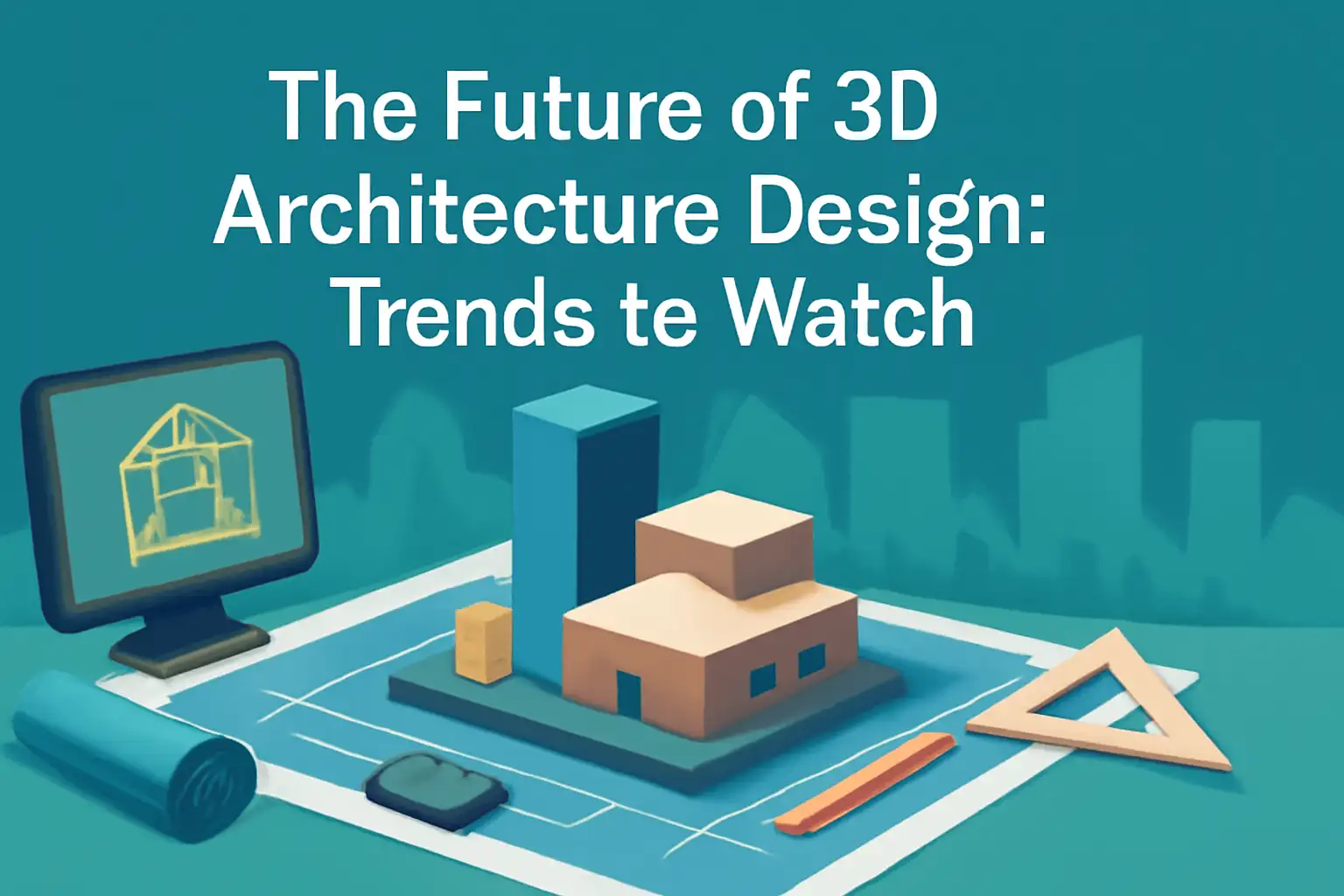Top 5 Tools for 3D Architecture Designs in 2025
by Animatics Asset Store in Blog on September 9, 2025The world of architectural design has changed dramatically. Gone are the days of hand-drawn blueprints and physical models. Today’s architects use powerful digital tools to create stunning 3D visualizations. These tools for 3D architecture have become essential for modern design workflows.
Whether you’re a seasoned architect or a budding designer, choosing the right software can make or break your project. This guide explores the top five tools that are reshaping how we design buildings in 2025.
Why 3D Architecture Tools Matter More Than Ever
The construction industry is worth over $10 trillion globally. With such massive stakes, accuracy and efficiency are crucial. Autodesk Revit is one of the most renowned architectural home design software, known for its comprehensive BIM capabilities. Modern tools offer features that save time and reduce costly mistakes.
3D modeling software helps architects visualize complex structures before construction begins. This prevents expensive changes during the building phase. Client presentations become more engaging when they can walk through a virtual building.
The demand for sustainable design has also increased. Advanced modeling tools help architects analyze energy efficiency and environmental impact. These features are becoming standard requirements for new projects.
1. Autodesk Revit: The Industry Standard for BIM
Revit leads the pack when it comes to Building Information Modeling (BIM). This powerful tool handles everything from initial concept to construction documentation. It’s the go-to choice for large architectural firms worldwide.
Key Features That Set Revit Apart
Revit excels at parametric modeling. Changes to one element automatically update throughout the entire project. This saves countless hours of manual adjustments. The software integrates structural, mechanical, and electrical systems seamlessly.
Collaboration tools allow multiple team members to work on the same project simultaneously. This prevents version conflicts and ensures everyone stays updated. The cloud-based approach makes remote work much easier.
Best Use Cases
Revit shines in large commercial projects. Hospitals, office buildings, and educational facilities benefit from its comprehensive approach. The software handles complex MEP systems with ease. It’s also excellent for renovation projects where existing conditions need careful documentation.
The learning curve is steep but worthwhile. Most architectural schools now teach Revit as a core skill. Job listings frequently require Revit proficiency.
2. Autodesk 3ds Max: Visualization Powerhouse
Autodesk 3ds Max is a pivotal tool for architecture 3D modeling and rendering. While primarily known for animation and gaming, it has become essential for architectural visualization. The rendering capabilities are unmatched in the industry.
Advanced Rendering Capabilities
3ds Max produces photorealistic renders that wow clients. The material editor allows for incredibly detailed surface properties. Lighting tools simulate real-world conditions accurately.
Animation features bring buildings to life. Virtual walkthroughs and flyovers help clients understand spatial relationships. These presentations often secure project approvals faster than static images.
Professional Applications
High-end architectural visualization firms rely heavily on 3ds Max. Real estate developers use it for marketing luxury properties. The software handles complex scenes with multiple buildings and landscapes.
Alongside the base 3ds Max subscription package, you can choose between three ‘Industry Collections’ to match your use: Product Design, Media & Entertainment, and the Architecture, Engineering and Construction collection. This flexibility makes it suitable for various project types.
3. SketchUp: User-Friendly Design for Everyone
SketchUp democratized 3D modeling by making it accessible to non-technical users. Its intuitive interface allows quick concept development. Many architects use it for early design phases and client communication.
Simplified Workflow
The push-pull tool is SketchUp’s signature feature. Creating complex forms becomes as simple as drawing and extruding. This approach feels natural to designers coming from traditional drafting methods.
Extensions expand functionality dramatically. The 3D Warehouse contains millions of free models. This vast library speeds up the design process significantly.
Ideal Project Types
SketchUp works best for residential and small commercial projects. Interior designers love its furniture libraries and material options. Urban planners use it for neighborhood studies and massing models.
Educational institutions favor SketchUp for its gentle learning curve. Students can create impressive models within weeks of starting. This builds confidence and design thinking skills early.
4. Chief Architect: Specialized Residential Design
Chief Architect’s user-friendly interface is devoted to home design. This tool focuses specifically on residential architecture. It combines ease of use with professional-grade features.
Residential-Focused Features
Chief Architect includes extensive libraries of building materials and fixtures. Kitchen and bathroom design tools are particularly advanced. The software understands building codes and construction methods.
Automatic roof generation saves significant time. The tool creates proper framing and structural elements. Cost estimation features help with project budgeting.
Target Market
Custom home builders rely on Chief Architect for client presentations. The software produces construction documents suitable for permits. Interior designers use it for space planning and material selection.
Homeowners can even use the basic version for DIY projects. The software bridges the gap between professional and consumer tools.
5. Rhino 3D: Precision and Flexibility Combined
Rhino 3D is a top tool for architects and game designers. It’s precise and great for building cool game environments. This NURBS-based modeler excels at creating complex curved surfaces. Architects use it for challenging geometric designs.
Advanced Geometric Capabilities
Rhino handles mathematical precision that other tools struggle with. Complex facades and organic shapes are its specialty. The software maintains accuracy even with intricate curves and surfaces.
Grasshopper, Rhino’s parametric design plugin, enables algorithmic design. This computational approach opens new creative possibilities. Many cutting-edge architectural firms rely on this workflow.
Specialized Applications
Rhino dominates in parametric and computational design. Facade specialists use it for complex curtain wall systems. Bridge and infrastructure designers appreciate its precision.
The software also serves the product design industry well. This cross-pollination brings fresh ideas to architectural practice.
Enhancing Your Workflow with Quality Assets
Creating detailed 3D models from scratch takes considerable time. Smart designers leverage pre-built assets to accelerate their workflows. Quality 3D assets can transform a good design into an exceptional one.
Asset libraries provide everything from furniture to landscaping elements. This saves hours of modeling time and ensures professional results. Many successful firms build extensive asset collections over time.
For developers working on game environments or interactive architectural experiences, specialized platforms offer unique solutions. The Animatics Asset Store supports developers by offering high-quality, pre-designed assets. These assets integrate seamlessly into procedurally generated environments. Such resources prove invaluable when creating immersive architectural visualizations.
Choosing the Right Tool for Your Needs
The best tools for 3D architecture depend on your specific requirements. Large firms benefit from comprehensive BIM solutions like Revit. Visualization specialists prefer rendering powerhouses like 3ds Max.
Budget considerations matter too. Some tools require significant upfront investment. Others offer subscription models that spread costs over time. Student versions provide affordable entry points for learning.
Consider your team’s skill level as well. Simple tools like SketchUp reduce training time. Complex software like Rhino requires dedicated learning periods.
Future Trends in 3D Architecture Tools
Artificial intelligence is beginning to impact design tools. AI-powered features can automate repetitive tasks and suggest design alternatives. This trend will accelerate significantly in coming years.
Virtual and augmented reality integration is expanding rapidly. Clients increasingly expect immersive experiences during presentations. Tools that support VR workflows will gain competitive advantages.
Cloud computing continues transforming how we work. Browser-based tools eliminate hardware limitations. Collaboration becomes seamless across global teams.
Sustainability features are becoming standard requirements. Tools now analyze energy performance and carbon footprints automatically. This trend reflects growing environmental consciousness in architecture.
Conclusion: Building the Future with the Right Tools
The tools for 3D architecture have evolved tremendously in recent years. Today’s software empowers architects to create designs that were impossible just decades ago. From BIM coordination to photorealistic rendering, these tools handle every aspect of the design process.
Success in modern architecture requires mastering the right combination of tools. Revit handles documentation and coordination brilliantly. 3ds Max creates stunning visualizations that sell projects. SketchUp enables rapid concept development and client communication.
The choice ultimately depends on your specific needs and workflow preferences. Consider your project types, team size, and budget constraints carefully. Most successful practices use multiple tools rather than relying on a single solution.
Investing time in learning these tools pays dividends throughout your career. The construction industry values technical proficiency highly. Architects who master advanced 3D tools command higher salaries and better projects.
Start with one tool and build expertise gradually. Online tutorials and training resources make learning easier than ever. Many schools and organizations offer certification programs to validate your skills.
The future of architecture is digital, and these tools are leading the transformation. Whether designing homes or skyscrapers, the right software makes all the difference. Choose wisely, learn continuously, and watch your designs come to life in ways you never imagined possible.






